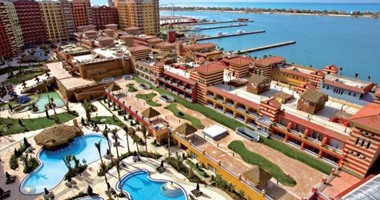Conditions and regulations of land allocation

Requirements and controls of land allocation legal, technical, security and financial
requirements are summarized as follows according to the applied rules and regulations
General guiding requirements
| ** General guiding requirements
|
5 stars
|
4 stars
|
3 stars
|
| Commitment to the land use and the project components mentioned in the recommendations of the master plan
proposed to develop the tourist center
|
| Capacity and accommodation regulations of the project (room/ fed.)
|
4 - 14
|
6 - 17
|
9 - 20
|
| max.guest accommodation (min. piece of land area offered for each guest from the total surface of the
project)
|
150 m2
|
120 m2
|
100 m2
|
| Respecting the 200m.depth coastal area free from any stable building ; calculated from the shoreline
(except for the sites with special cases approved from the concerned entities)
|
| Separating the hotel building area from the tourist housing building area
|
| Max. ceiled buildings area ratio to the site area
|
12 %
|
15 %
|
20 %
|
| height of any structure never exceeds 3 floors from the entry level (ground floor + 2 floors)
|
| Setbacks from both sides of the project
|
20 m
|
15 m
|
10 m
|
| The guest share of sport and recreation open areas is not less than
|
30 m2
|
25 m2
|
20 m2
|
| The guest share of open spaces and green areas
|
30 m2
|
25 m2
|
20 m2
|
| the guest share of roads and main pedestrian passages
|
25 m2
|
20 m2
|
15 m2
|
| min. width of the main road network inside the project
|
20 m
|
15 m
|
10 m
|
| Guests must enjoy all recreation facilities like Yacht marina, aquamarine sport center, diving center,
playgrounds, amphitheater, multi uses hall, tennis court, horse track. golf course , kids area,
T.v.and video,cultural library. spa, shooting and billiard...etc
|
Must provide 80% according to the nature of the site
|
Must provide 60% according to the nature of the site
|
Must provide 40% according to the nature of the site
|
| min. area of hotel room (including WC/2x4m terrace)
|
35 m2
|
30 m2
|
25 m2
|
| Reception and lobby area (share of one room)
|
3 m2
share of first 100 rooms
+1m2 is additional room
|
3 m2
share of first 75 rooms
+1m2 is additional room
|
3 m2
share of first 50 rooms
+1m2 is additional room
|
| food court area (share of one room)
|
3.5 m2
|
3 m2
|
2.5 m2
|
* All projects must respect the description rules of holiday villages issued in the resolution no. 80 for the year
1989 and the ministerial resolution no. 439 for the year 2006 of the new guide for tourist hotel buildings they
must follow the infrastructure regulations stated in the latest applied Egyptian code
As for the legal side::-
Only an Egyptian joint stock company can develop the site and establish the project with an issued capital not less than 50%
of the investment costs of the proposed project. Individuals or private companies are not allowed to apply .
An under construction Egyptian joint stock company may apply for the project on condition that it finishes all the
establishment procedures within three months from the date of the preliminary approval, which is quite
a sufficient period of time to follow the establishment procedures and to receive the approvals from the concerned
committees in the General Authority for investment or the company entity.